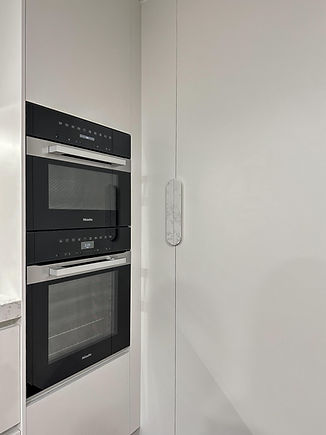DIAMOND CREEK

Kitchen, Pantry,
Coffee Station
& Office
This early 1980s brick home hadn't been renovated since it was originally built, and the homeowners were in desperate need of additional storage and a fresh, clean palette.
The clients' wishes were:
-To create extra space and room to move.
-To install white cabinetry without any handles.
-To have a hidden pantry.
-Miele appliances.
-To utilise the existing timber skirts and architraves.
-To create a coffee/bar area to display their wines and coffee machine.



My aim was to pay homage to the mid-century era and bones of the house while addressing the clients wishes of a modern design.
The house had a layout of small, individual rooms so a focus was placed on opening up the space. This allowed us to move the living room, create an office space and add on the new walk-in pantry.
I was aware the clients had requested a bright white kitchen, however to compliment the warmth of the original features of the house I chose to select warmer white tones with Polytech Blossom White cabinets and WK Stone in Monte Bianco.
The walls were then painted with Dulux Snowy Mountains 1/4 strength.
All appliances were at the clients' request and selected from Miele.



The original slate floors, which darkened the room and made the space heavy, were replaced with spotted gum engineered timber.
To create a point of difference for the two doors that required handles, I had the stonemason make custom handles from the stone selected for the benchtops and splashbacks.



To create simplicity and structure, I organised the pantry with glass jars and custom labels, hiding all the messy food packets, boxes and cans in the undermount drawers. The client requested open fronts on the drawers so as they could see what was in each drawer without having to open them.



*All styling and photography was taken by myself before the space was filled with the new furniture on order.

Before The Renovation



