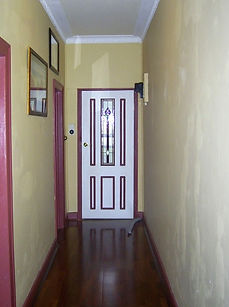GATHERING WALLS

Welcome to my home
We purchased our 2 bedroom,
1 bathroom house way back in 2007 with the view that it would be a 5 year plan.
A stepping stone to get us in the market. We would do some basic cosmetic work and sell for a profit and purchase a larger property with at least 3 bedrooms and 2 bathrooms.
Many years past and we realised we loved the location and our little house so much we didn't want to leave.
This convinced us to take a new path and we embarked on doubling the house to create more square footage and give back the character so many of the previous homeowners had removed from it.




As the home was built on the cusp of the Edwardian and Victorian eras I lent into the Victorian style while combined my love for Parisian architecture and contemporary modern decor.
My non negotiable was to incorporate a lot of character. Wainscoting on the walls, large Victorian skirts, archs and cornices and ornate ceiling details. If the budget wouldn't permit it we would have to cut back on other areas such as installing an integrated fridge and our dream oven.
I focused on creating a house that would grow as interior styles would come and go in and out of fashion. Having a strong base of white means I can in time change up the fixtures such as cabinet handles or tapware and it won't be a costly exercise.



We added a second level which would house an upstairs retreat with a master bedroom, walk in wardrobe and ensuite. Downstairs would stay the same layout just with a fresh new interior style.
As a designer I like to focus on having a flow from room to room. The upstairs level has a navy, black and white pallet while downstairs has a white, gold and grey pallet. All rooms are connected with the ornate details within the skirts and archs.
For additional before and after photo feel free to head over to my blog post.


Before The Renovation



